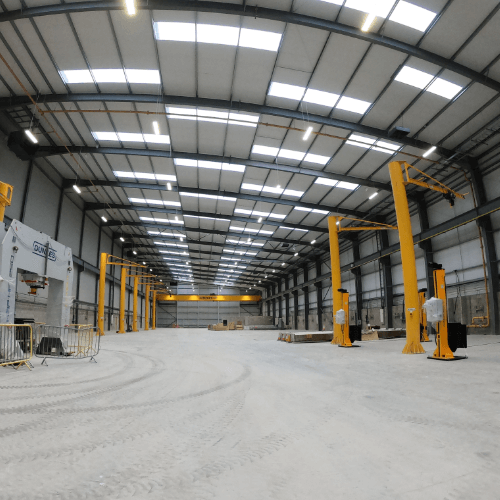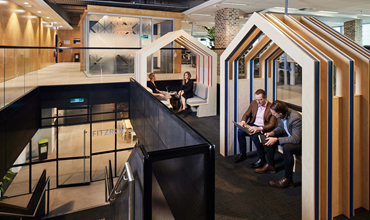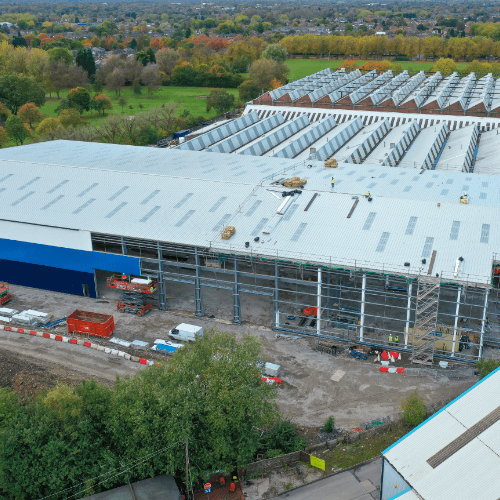Manufacturing Facility Build

The Challenge
Solution
The build consisted of the following:
- Removal of the existing Spaciotempo temporary buildings.
- Breaking up and crushing the existing floor slabs and service yard, utilising a mobile tracked crusher that provided the recycled stone that was used to stabilise the ground for the construction of the new floor slab following the removal of below ground obstructions.
- Construction of mass filled and reinforced concrete foundations.
- Erection of a steel framed portal building up to 14m high that required heavy duty steel columns to support the 3 internal 25t cranes.
- Insulated roof and wall cladding systems to achieve the specified air permeability testing requirements.
- Construction of the internal floor slab laid to the specified FM2 4th edition 2014 specification.
- Construction of the CMM high tolerance machine pit bases constructed to the German specified design to accommodate the manufacturing machinery.
- Construction of the concrete external service yard, access roads and loading bays.
- External concrete ramp access roads to the rear higher level storage areas.
Outcome
Timeframe2021
ClientsWFEL
LocationStockport
Budget$7.5m



